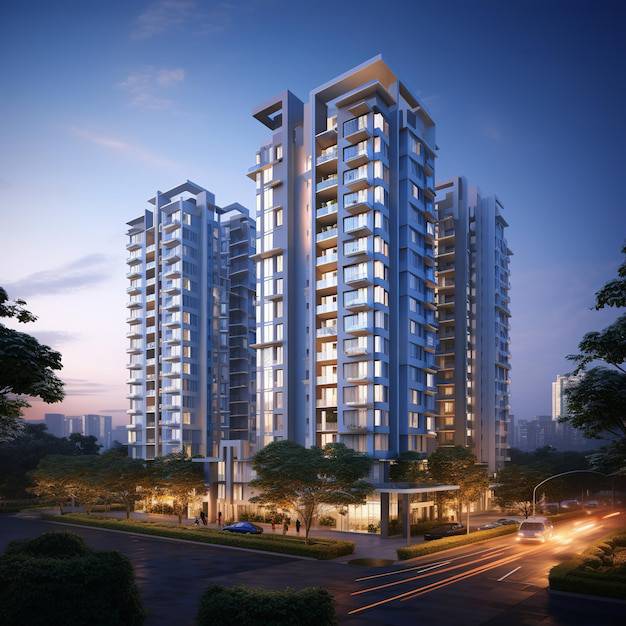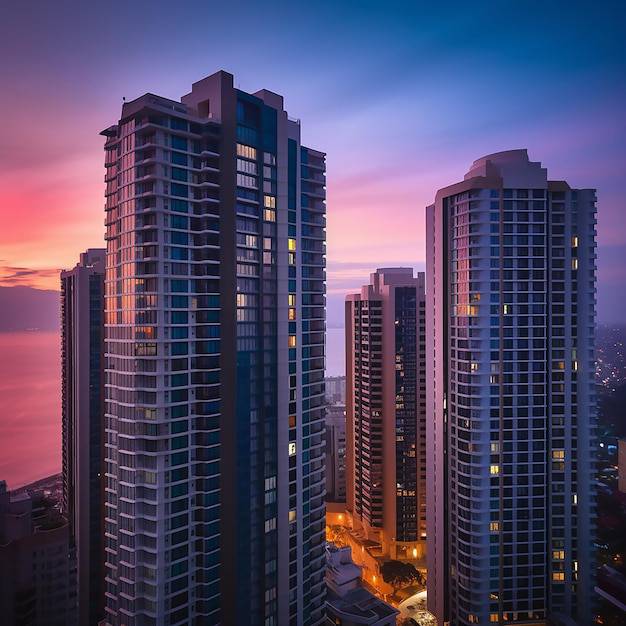
Harmony Heights is an integrated development project spread over 25 acres with picturesque views, beautifully designed spacious homes, and an array of world-class amenities. Harmony Heights brings elegance and plenty more to the Mumbai skyline, bringing its residents closer to nature like never before. The development is thoughtfully planned with a 5 star luxury hotel, Harmony Heights Mall and a seamless connectivity to the Metro Station.
A stunning silhouette of outstanding towers against the sky. Harmony Heights offers its buyers the comforts and benefits of a modern city along with the peace and tranquillity of the countryside, thus providing the best of both worlds. Located off the embrace the Magic of Nature. This development by Oberoi Realty overlooks a green landscape area which makes for a picturesque and idyllic setting that you look forward to after a long day at work.
The luxury homes at Linkbay Residences have rooftops with world-class amenities, where you can spend your days out in the open enjoying the Mumbai skyline within your viewing gaze. With landscapes intended to fascinate you, experience a tranquil that removes all your worries. Dive into the pool of happiness, look up at the stars, and welcome the flow of a happy life. Linkbay Residences offers wonderfully designed homes that make your dreams come true.
Our mission is to design and construct flats that redefine urban living by combining innovative design, sustainability, and community engagement.
We believe in creating spaces where residents can thrive, fostering a sense of belonging, and promoting social interaction.

As with planning every other part of the house, these amenities were chosen with a lot of care to ensure that your home is a dream home.
Installed fencing around the perimeter of the play area to create a safe and secure boundary.
Involves careful consideration of factors like safe, functional, aesthetically pleasing aquatic space.
A dedicated space for watching movies, TV shows, or gaming with optimal audio and visual quality.
Gymnasium involves developed a dedicated space for exercise, fitness, commercial fitness facility and physical activity.
Jogging path involves a designated route for jogging, walking, runners, accessible, and enjoyable for all.
The design of the space simple, clean, and clutter-free to create a calming and uncluttered atmosphere.
Salon is accessible to clients of all abilities such as wheelchair ramps, wide doorways, accessible restrooms.
Involves a versatile and entertaining space where people can gather to play a variety of games and activities.